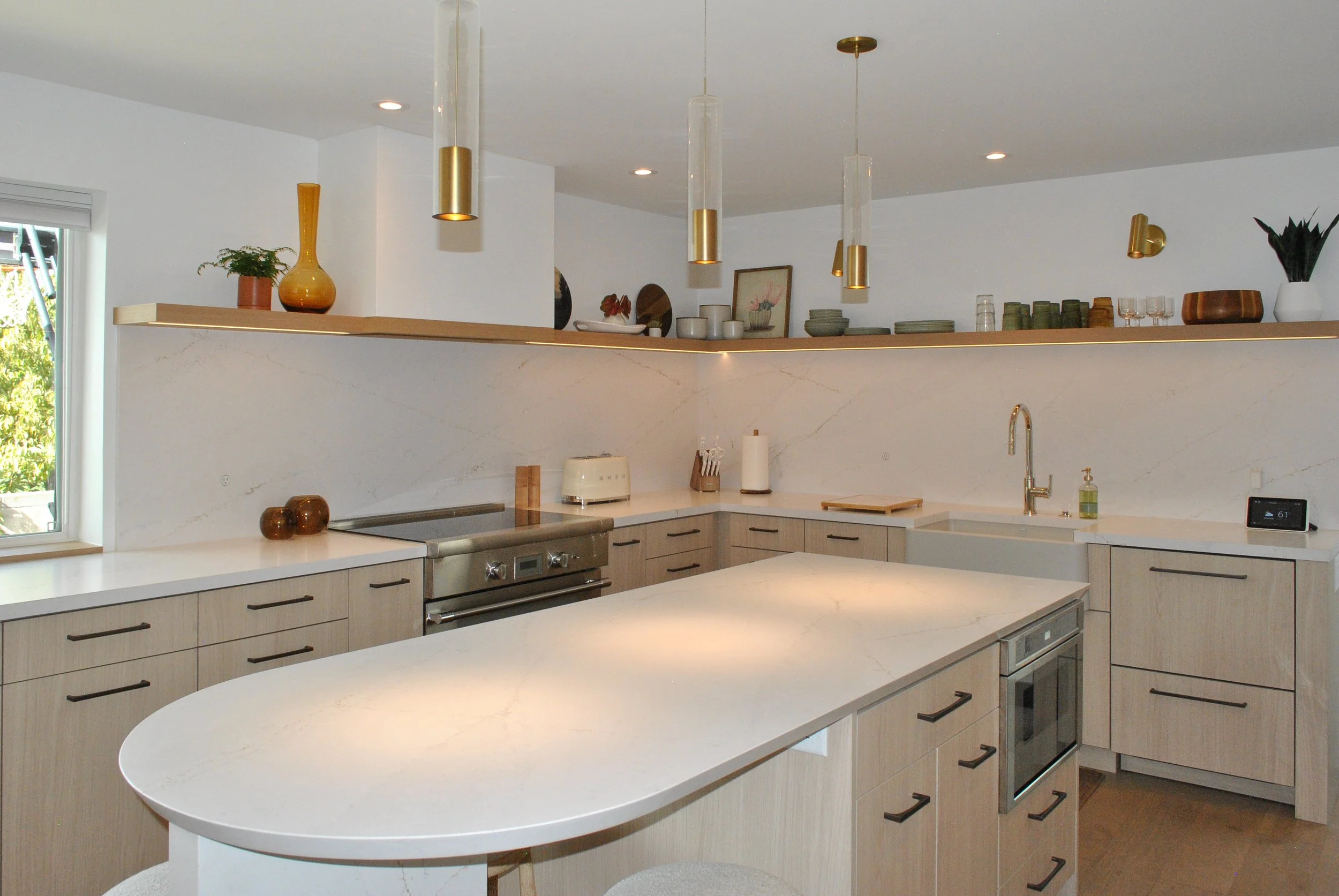
Salt Lake City - Kitchen & Primary Bath Remodel
This project was a kitchen and primary bath remodel in the Salt Lake City area. We love how it turned out! Lighting is everything in this kitchen - from ambient under-shelf lighting, wall sconces, island pendants, and sleek recessed lights. Each element added to the cozy, warm, welcoming atmosphere. The floating shelves offered a modern alternative to traditional upper cabinets, allowing for the homeowner to display decorative dishware and easily access their essentials. For those who may be hesitant about open shelving, it’s actually the perfect way to stay organized. By embracing open shelves, it added a modern and airy feel to your kitchen, but also encouraged maintaining a clean, stylish, clutter-free space. The slat wall was a unique addition, creating a subtle divider for the basement stairs. We love these custom cabinets and the panel ready appliances. The beveled edge countertop on the island gave a sophisticated feel and added to the warmness of the kitchen. The countertops run to the backsplash where you can find the Bocci outlets. These very sleek and were perfect for the simple and clean aesthetic. Beyond the kitchen, we added new custom cabinets in the primary bathroom to add more storage space and functionality. Scroll down to see all the photos from this home or click on the button for the before and after comparison photos!
Type: Kitchen Remodel
Location: Salt Lake City, Utah
Project Team
Project Manager: Solid Renovation Company (Scott Smith)
Interior Designer: Kirby Kelly Studio






































































































