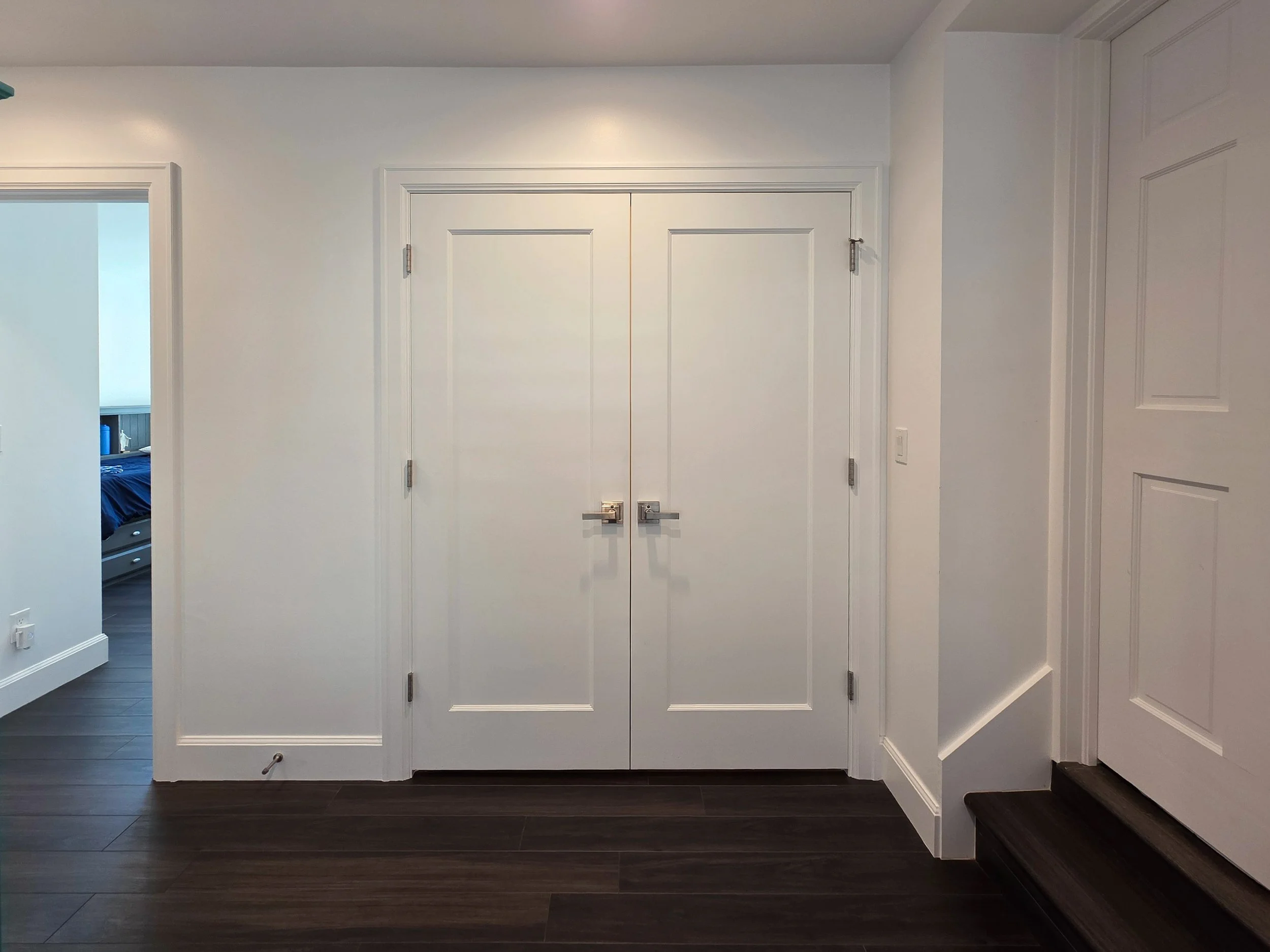
Main Level and Basement Apartment Remodel
Salt Lake City, Utah
This project involved two phases. Phase 1 started with the complete transformation of an unfinished basement into a bright and welcoming basement apartment. We began by digging out new windows to bring in natural light and opening up walls to create a more spacious feel. The basement layout was reconfigured to maximize functionality and livability, and it was finished with a full kitchen, multiple bedrooms, a bathroom, and a family room. The client was thrilled with the result and came back to us for Phase 2 to complete their main floor interior remodel. In the main level we remodeled the kitchen, living room, stairwell, bathroom, bedroom, and pantry. We opened up the space by removing walls, reconfiguring the floor plan, and eliminating a side entrance. The original kitchen was small and lacked both storage and counter space, but the remodel completely transformed the home into a functional and inviting space. We love how beautifully everything came together.
Before and After
Project Manager: Solid Renovation Company (Jon Child)
Architect/Designer: Renovation Design Group (Annie Schwemmer)









































