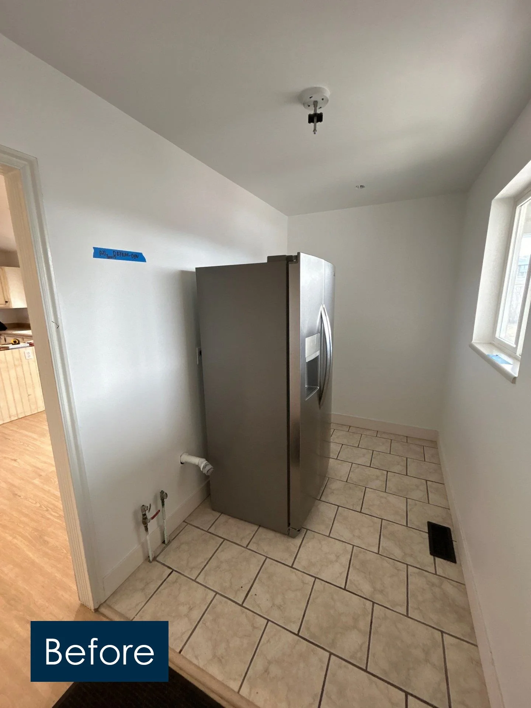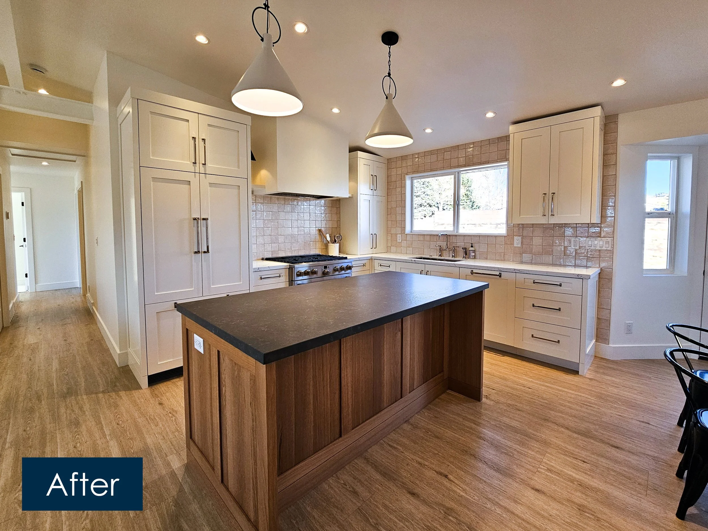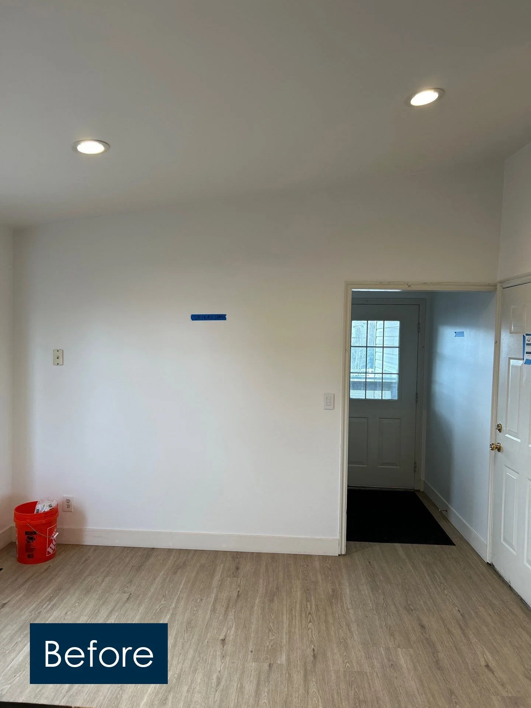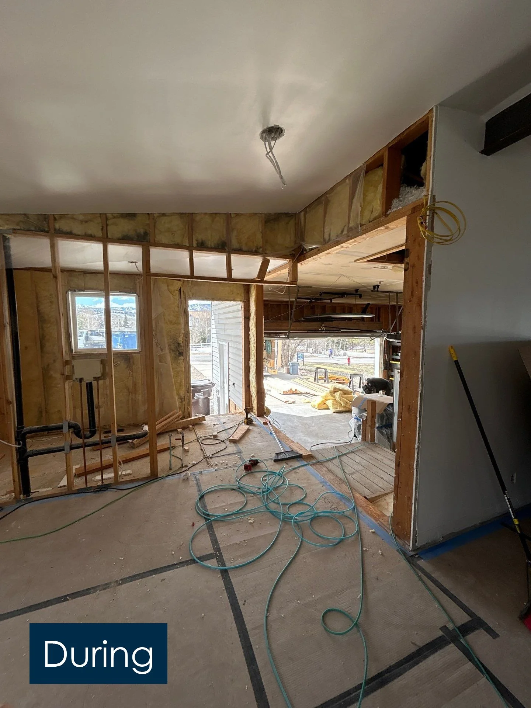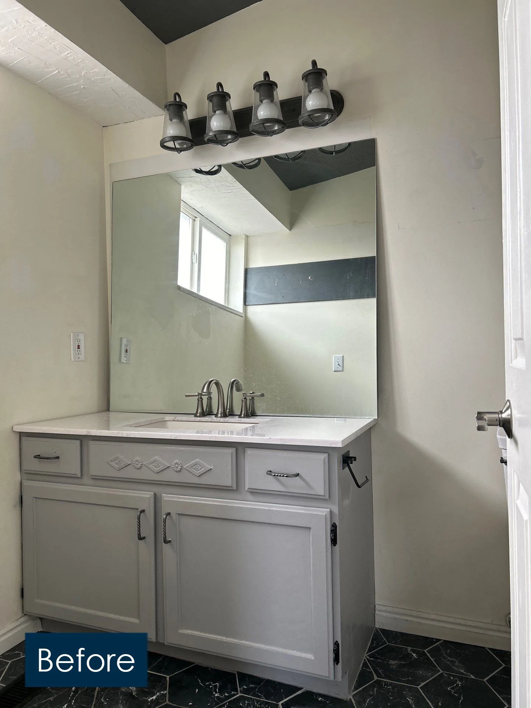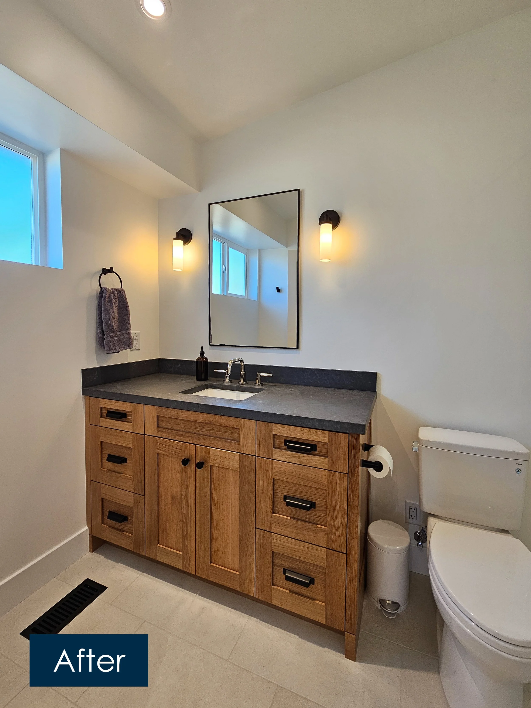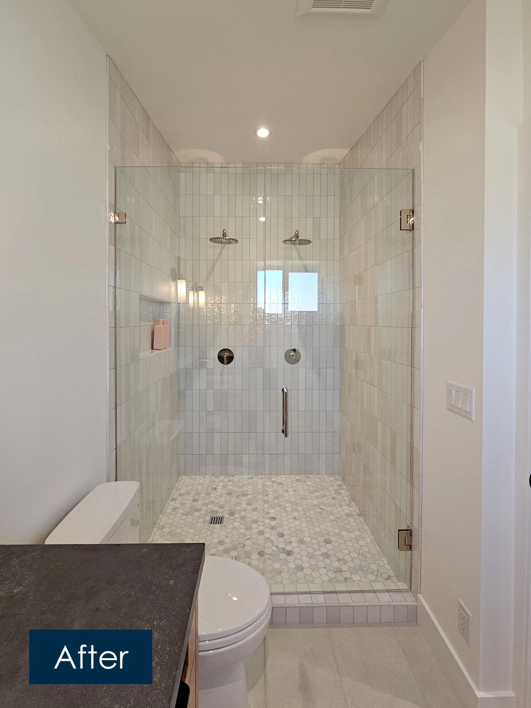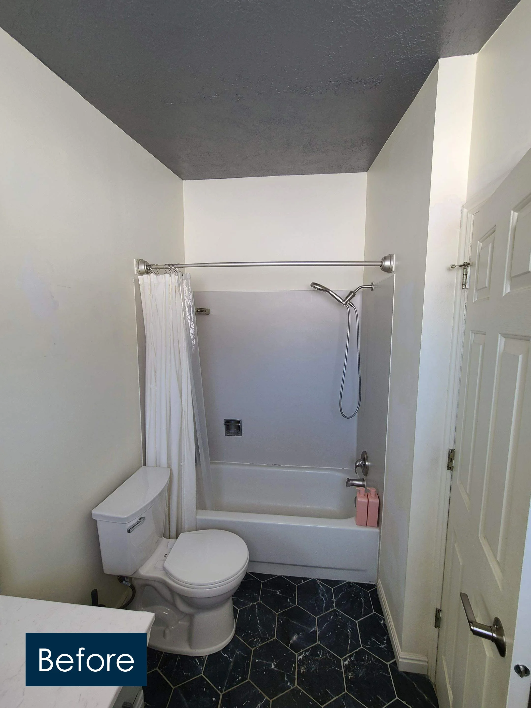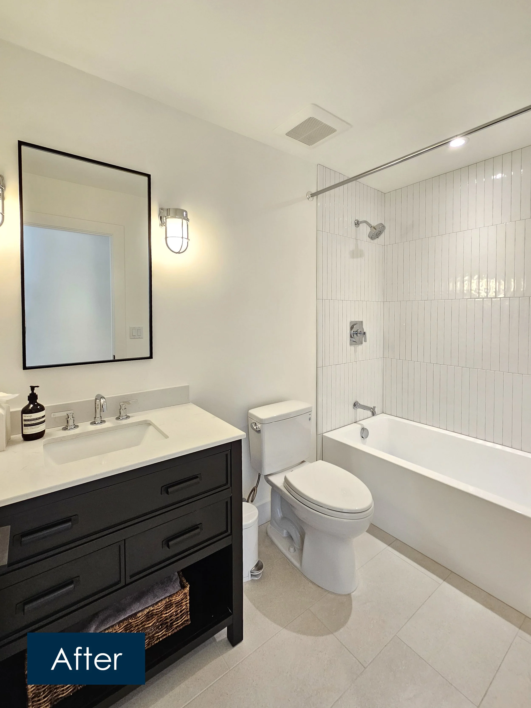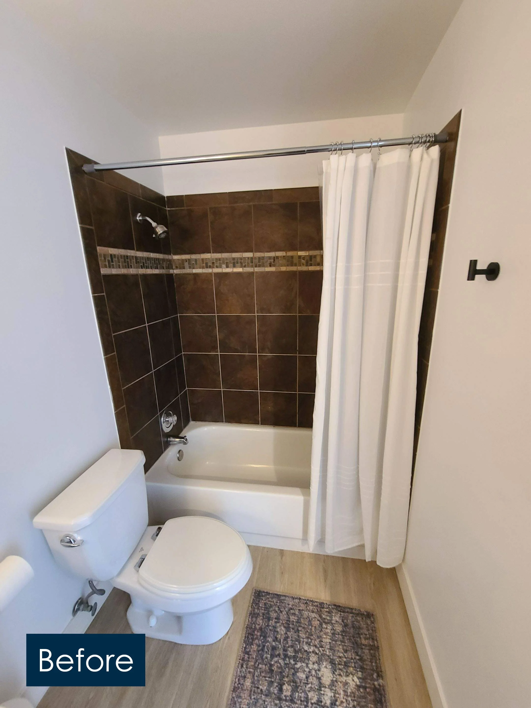
We loved working on this beautiful interior remodel in Park City! Our goal was to enhance the flow, maximize storage, and create a home that was both beautiful and highly functional. The homeowners had already taken steps to open up their space by removing a wall, but the kitchen remained small and lacked functionality.
This remodel included a full kitchen transformation, a reconfigured mudroom and laundry space, updated bedrooms, and sleek modern bathrooms. This home now feels fresh, cohesive, and designed for the homeowners' lifestyle. Let’s take a look at the incredible changes throughout this remodel. Scroll down to see the video walkthrough of the final remodel!
Video Walkthrough
Before the Remodel
Before the remodel, the homeowners had removed a dividing wall between their living room and kitchen and added a beam. While this helped open up the space, the kitchen remained small and lacked functionality. Storage was limited, and the space couldn’t accommodate full-size appliances. The refrigerator had to be placed in the mudroom instead of the kitchen, making it inconvenient to access.
Kitchen and Living Room
Our goal was to expand and create a functional space that met the homeowners’ needs:
Pantry Adjustment: The original open-shelved pantry was awkwardly placed in the hallway in direct view of the living room. By pushing this wall out to meet the existing hallway wall, we gained extra square footage for the primary bathroom and more space for kitchen appliances and cabinetry.
Added Storage: In the dining area, we added a new pantry / coffee bar by repurposing awkward space from the garage. This cozy nook provides more convenient, functional space for the homeowners’ daily use.
New Features:
Large island for ample countertop space and storage
Panel-ready appliances that blend into the cabinetry
Custom plaster-textured range hood with a flush insert
Full tile backsplash
Avenza Honed Pensil Quartz countertops on the perimeter and pantry
Metropolis Dark leathered finish countertop on the island
Mudroom & Laundry
The original mudroom was a small space with no storage and the kitchen refrigerator. To improve functionality, we did the following:
Removed the side door to the exterior and the old wood stairs (unnecessary due to an existing exterior dining room door).
Relocated the garage access door from the dining room into the mudroom, which allowed for the addition of the pantry / coffee bar.
Built a new landing and stairs for the garage entrance, moved the primary laundry upstairs, and installed a stacked LG laundry tower.
Installed new custom Baltic birch cabinetry in an Olive finish.
Installed new pocket door to allow seamless movement between the garage, mudroom, and kitchen, with the flexibility of privacy when needed.
Primary Bathroom
We extended the primary bathroom by pushing out the hallway pantry wall, replacing the original tub with a double shower, and removing the drop ceiling to expose the vaulted ceiling:
Shower Features:
Floor-to-ceiling white ceramic wall tile with pencil edge finish
Honed marble hexagon mosaic flooring for a luxurious touch
Dual shower heads
Full glass entrance for a sleek, modern look
Guest Bathroom / Hallway Bathroom
We refreshed the hallway bathroom while keeping costs down by repurposing the existing vanity, which was in great condition. To enhance the space, we updated the tile flooring to match the primary bathroom and installed timeless white shower tile in a 2” x 20” offset pattern, giving the room a clean, modern look. We also updated all plumbing fixtures to make this bathroom truly shine.
Bedrooms
While the bedroom layouts remained the same, they received much-needed updates. Fresh paint, new doors, updated trim, modern light fixtures, and new carpet helped create a more inviting atmosphere. In the primary bedroom, we replaced the original open closets with a tri-pass door system for better functionality. We also removed several unnecessary walls in the closet area to widen the hallway and improve the flow of this space into the primary bathroom.
Balancing Budget and Quality
Every homeowner has unique priorities when it comes to their home and budgeting. This project is a great example of how we help clients balance high-end finishes with cost-saving solutions. For example:
Finishes & Cabinetry: The homeowners prioritized high-quality cabinetry, choosing a mix of rift white oak for the island and primary bathroom, Baltic birch for the kitchen drawers, and Simply White finishes throughout. This was an area where they chose to invest their money, ensuring durability and a timeless look.
Flooring: To save on materials, we repurposed the existing luxury vinyl plank (LVP) through the main floor. We were able to take sections of the LVP from the basement to match the upstairs for areas that needed to be patched, ensuring a seamless, budget-friendly solution.
Exterior: We replaced the existing exterior door with a full-light door and installed a detachable deck and stairs, giving the homeowners flexibility for future remodels. This deck was custom made for the purpose of moving it for future exterior remodels.
Final Photos
This project was such a rewarding experience! From the custom kitchen design to the smart storage solutions, every detail was tailored to the homeowners’ needs. One of the highlights was working with such wonderful clients, who had a clear vision and great design ideas. The collaboration between the homeowners and our team made for a smooth and successful remodel.
Before and After
The transformation of this home is truly night and day! Don’t miss the side-by-side before and after images showcasing just how much this space has evolved.
Meet the Project Manager
This project was expertly run by one of our amazing Project Managers – Shawn Davis. Shawn was able to use his many years of hands-on construction experience and knowledge to turn the homeowners’ plans into reality! Great work Shawn!

Want more?
Check out more articles and stories on our blog! Subscribe to our newsletter to stay up to date on the latest stories!




