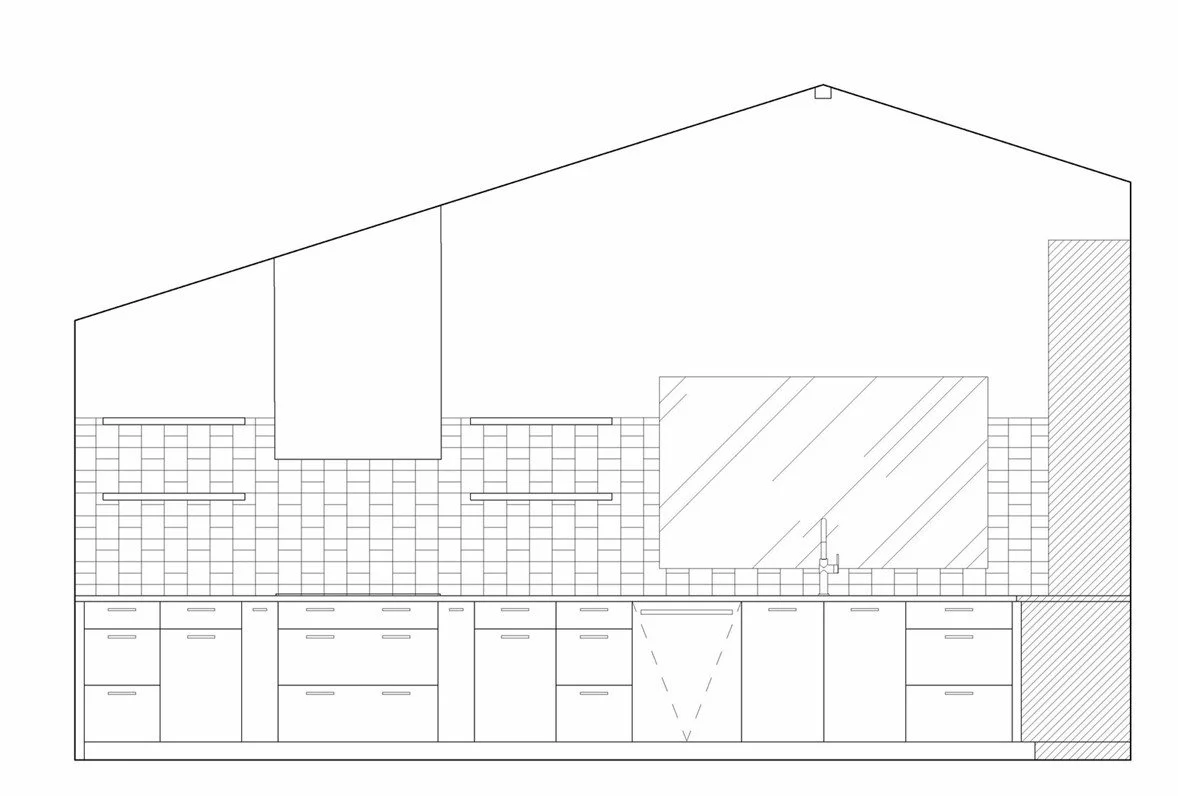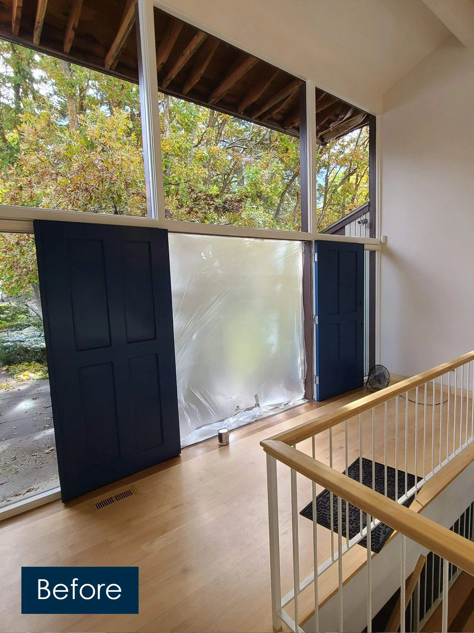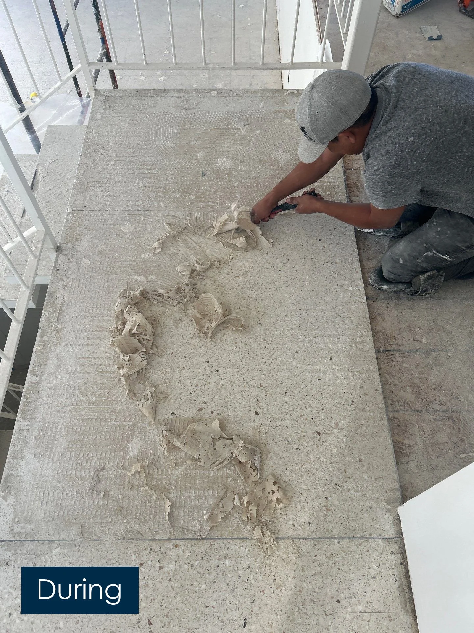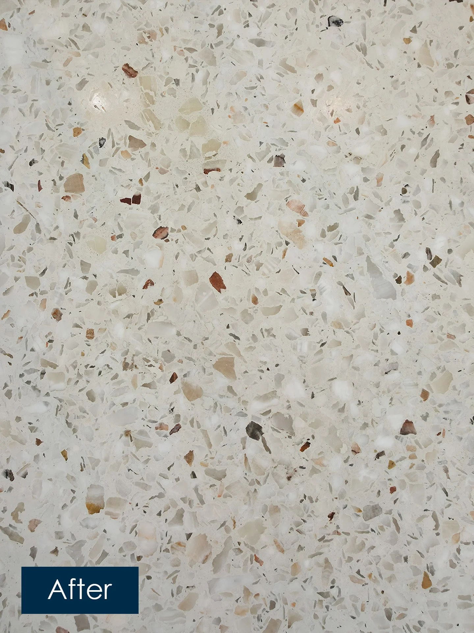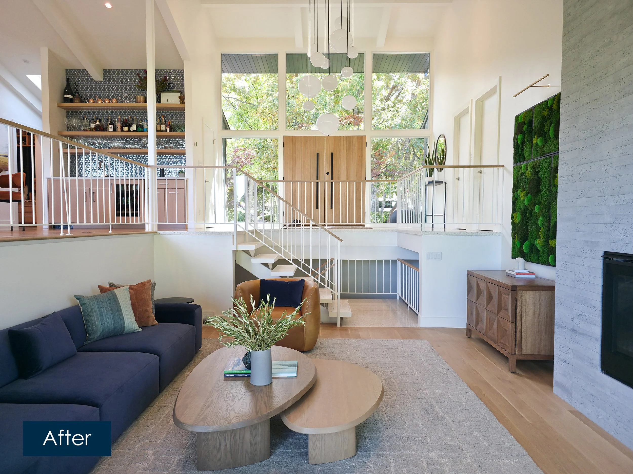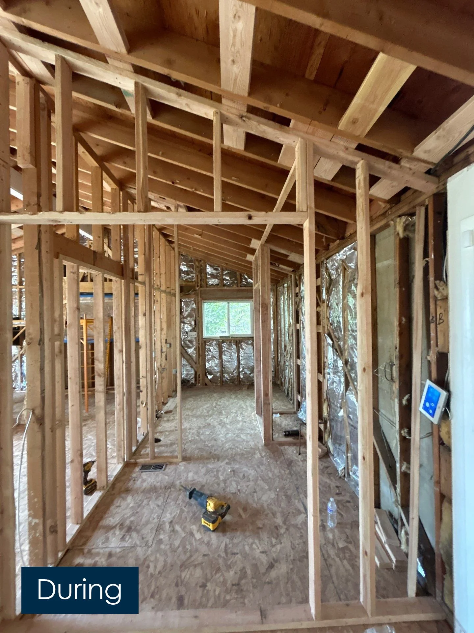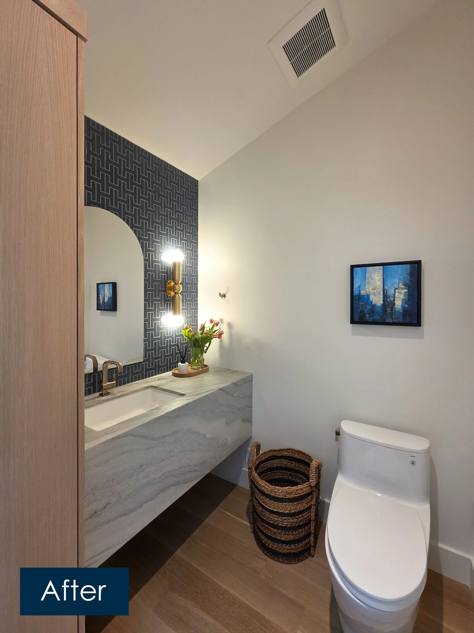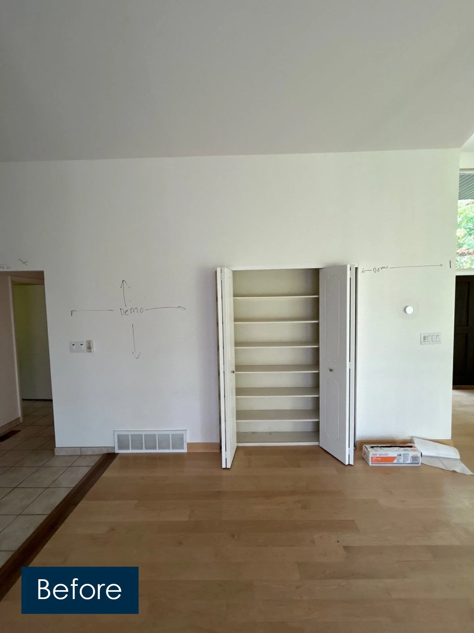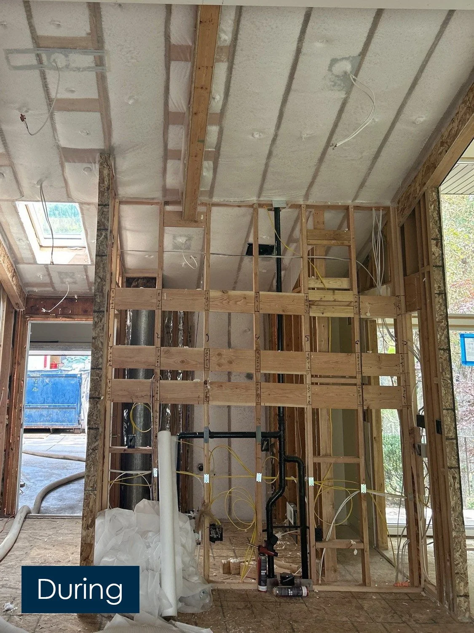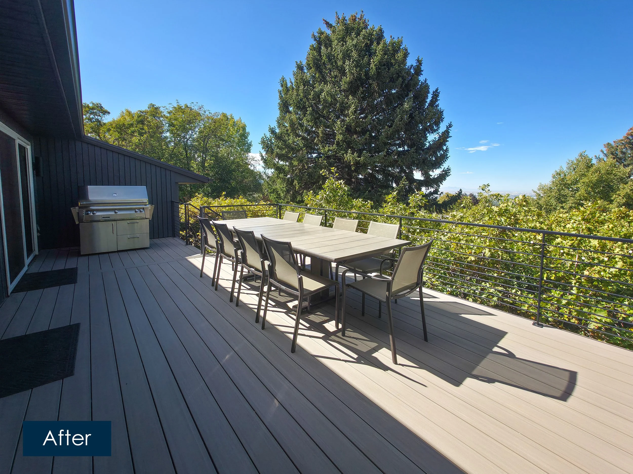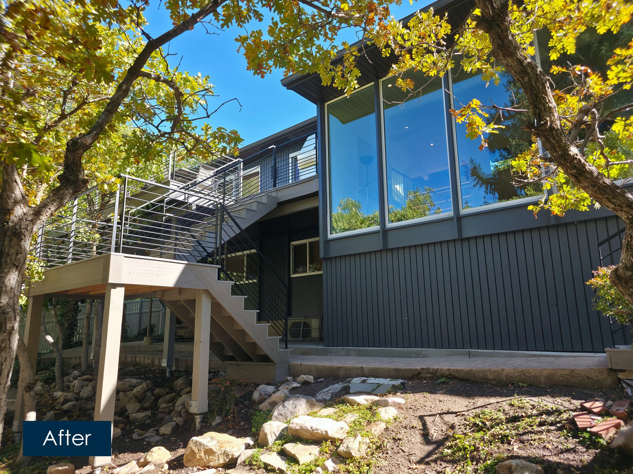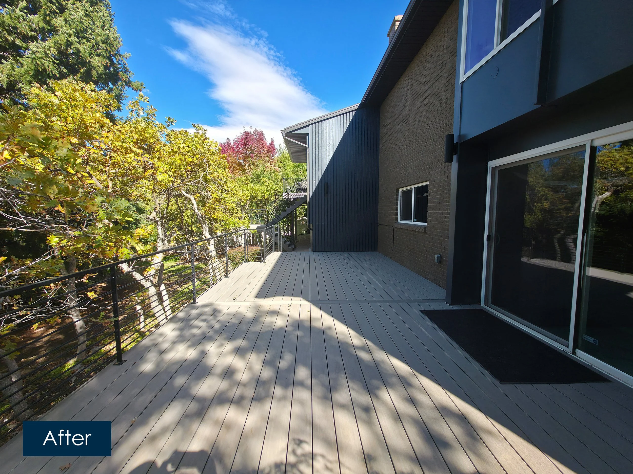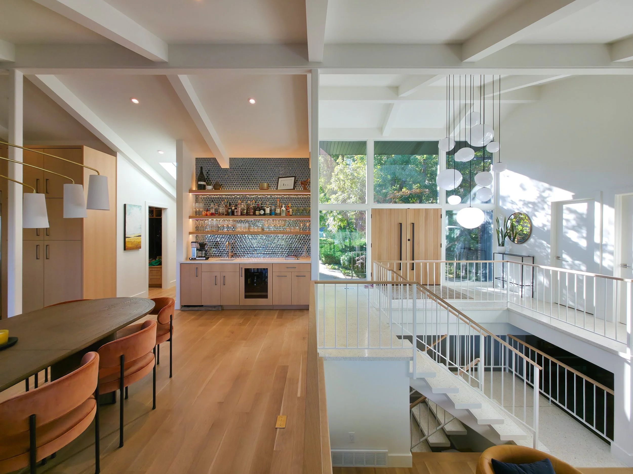
Project Spotlight: Olympus Cove Interior Remodel & Decks
11/18/2025
We loved working on this beautiful interior remodel in Olympus Cove! This remodel features a fully updated kitchen, powder bathroom, mudroom, laundry room, entry, living room, and multiple outdoor decks. The project focused on opening up the floor plan and improving the home’s overall functionality.
Our goal was to create a home that felt both beautiful and practical. The homeowners had already begun the process by removing a partition wall to open up their kitchen, but the rest of the main floor needed to be reconfigured and designed to better fit their lifestyle. The homeowners wanted a space for entertaining and everyday life. Scroll down to see the process of this remodel!
Video Walkthrough
Before the Remodel
Before the remodel, the homeowners removed a partition wall between their dining room and kitchen. The home had a closed-off kitchen with a small island and dated finishes. The mudroom, laundry room, and powder bathroom had low ceilings and limited functionality due to the layout. The floors throughout the home were mismatched with uneven transitions. The exterior decks were narrow, outdated, and unsafe in some areas.
Kitchen and Dining
Our goal was to create a modern kitchen for entertaining. Some of the improvements we made are the following:
A partition wall separating the kitchen and dining area was removed to open up the space.
A new larger window was added to bring in natural light centered over the sink.
The kitchen features floating shelves, upper and under-cabinet lighting, and a built-in appliance garage.
Bocci outlets were installed in the tile backsplashes for a clean finish.
New hardwood flooring was installed throughout the space.
Seating was created around the kitchen island, as well as a large table for entertaining.
Entry
In the entry we added a new custom front door and beautiful new chandelier. During demolition, we discovered original terrazzo floors and stairs that had been covered with hardwood flooring. This was a wonderful surprise! We decided to carefully restore the terrazzo floor and stairs. This process involved extensive patching, grinding, adding new aggregate pieces, and finishing with epoxy. Not only was it fun to restore the home’s original entry floor and stairs, but the final product looks beautiful.
Living Room
The living room and entry were fully updated. The fireplace wall was built out with floor-to- ceiling tile, and a new fireplace insert was installed. We also added a frame TV and custom built-in bench on the side of the fireplace. Faux beams were added throughout the space to give the space more definition and character.
Mudroom and Laundry
The mudroom and laundry room layout was restructured to create a straight hallway between the kitchen and garage. We added a skylight in the hallway that provides a beautiful view of Mount Olympus. Combining the mudroom and laundry room spaces created a more functional layout and allowed for a larger kitchen wall for cabinetry. During demolition, we also discovered that the ceilings had been lowered in these areas. Another wonderful surprise! The ceilings were restored back to the original vaulted ceilings, which helped open up the space.
Powder Bathroom
While reconfiguring the laundry room and mudroom, the powder bathroom layout was reconfigured by removing an awkward built-in bench and relocating the sink to the opposite wall. Like the laundry room and mudroom, the lowered ceiling was removed and restored back to the original vaulted ceiling to open up the space.
Wet Bar
The wet bar was designed to create a dedicated space for entertaining and to serve as a statement feature within the home. The area originally contained a small closet, which was removed during the bathroom restructuring. By insetting the bar into the wall, we maximized floor space and gave the homeowners a functional and stylish focal point for gatherings. The under-shelf lighting illuminates the beautiful tile backsplash, which makes this an inviting area for anyone looking for a drink.
Decks
The decks were fully restructured with new framing and extended width to improve usability and create space for outdoor dining. The original upper deck did not have access to the backyard. So new stairs were added to connect the upper deck to the yard below. An internal bladder and integrated rain gutter system was installed in the deck’s framing, which allowed the patio area underneath the deck to remain waterproof below. New glass sliding doors now connect the indoor and outdoor spaces seamlessly.
Balancing Good and Bad Discoveries During a Remodel
Every home and every remodel comes with discoveries. In older homes, we never know what we’ll find when the walls and floors are opened up. However, our team is always prepared to problem solve and find creative solutions for whatever we find. Whether it’s uncovering original terrazzo floors worth restoring, old vaulted ceilings that had been lowered, or addressing hidden structural challenges, each discovery is handled with care to ensure the best outcome for each project.
Final Photos
Seeing this project come together was incredibly rewarding. The collaboration between our team, the designer, and the homeowners made it possible to restore original details, improve functionality, and bring in modern design elements that fit the home’s style. The finished spaces feel cohesive, practical, and timeless.
Before and After
Don’t miss the side-by-side before and after images showcasing just how much this space changed from the original closed-off layout to a bright home.

Want more?
Check out more articles and stories on our blog! Subscribe to our newsletter to stay up to date on the latest stories!





