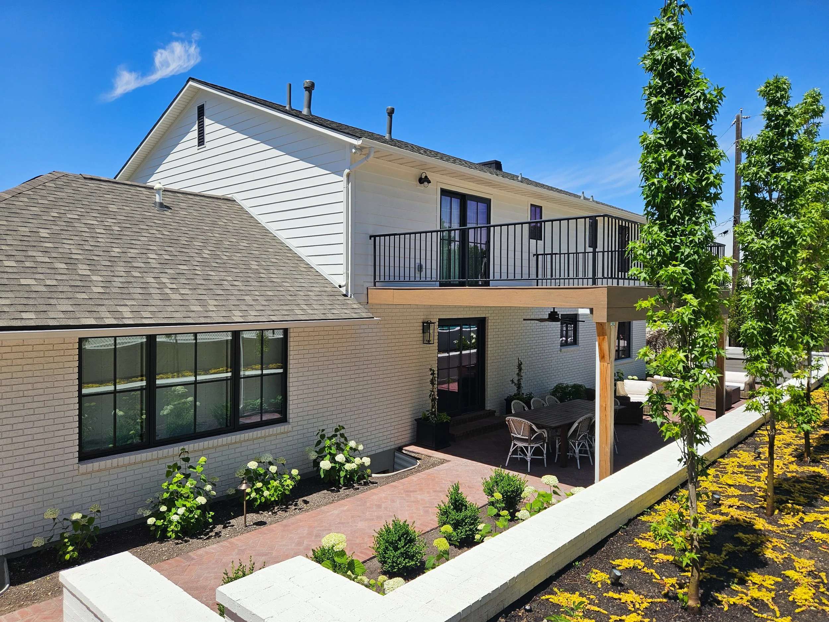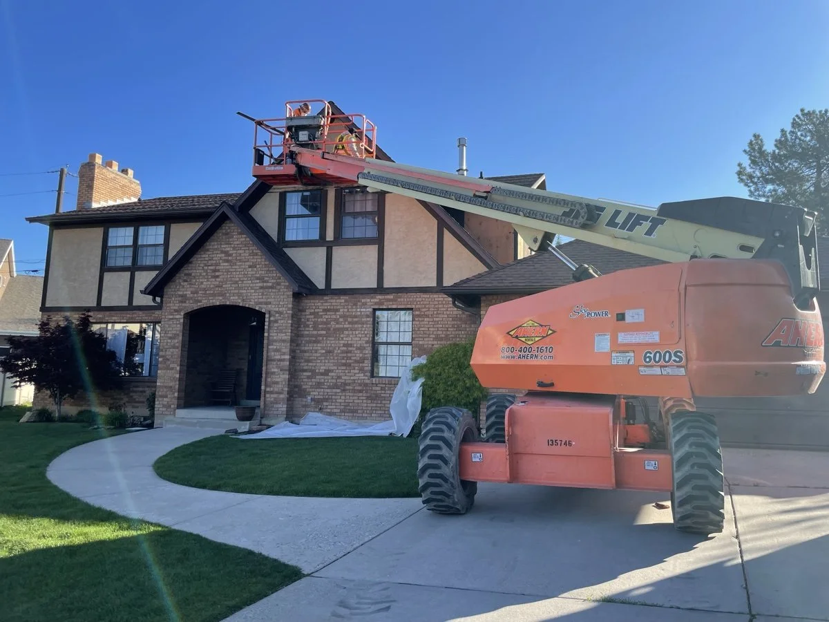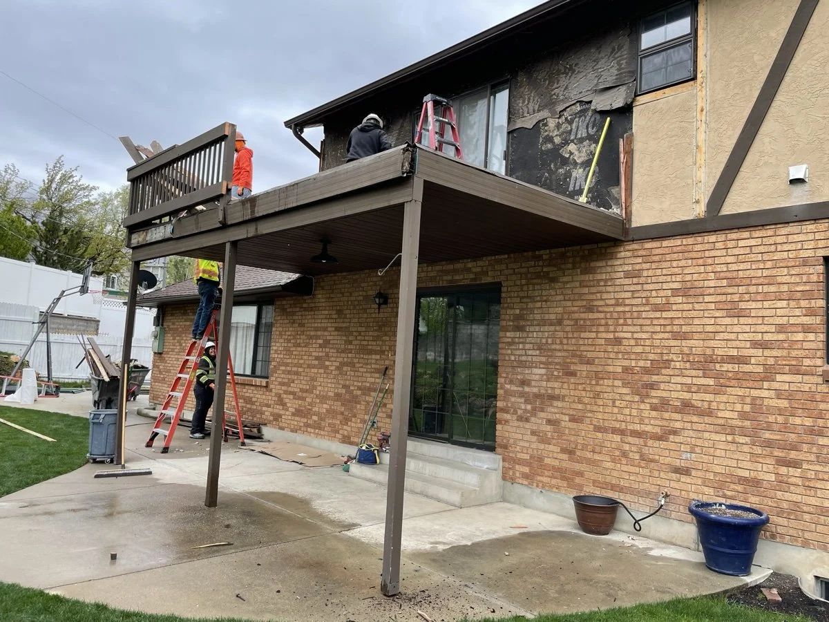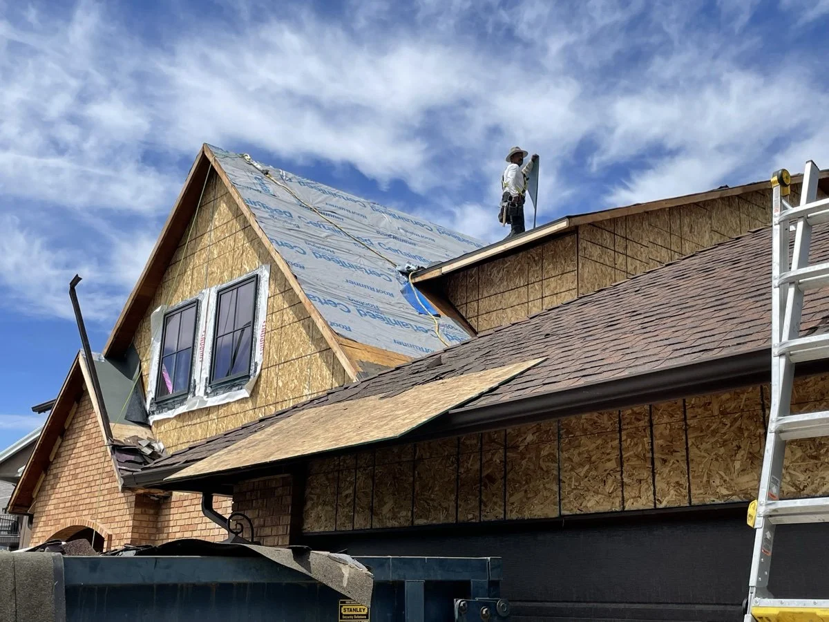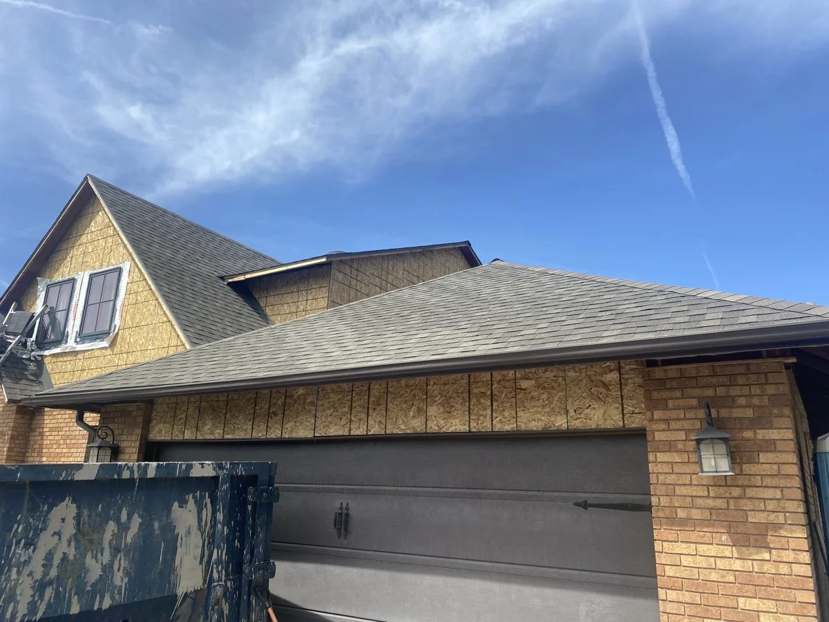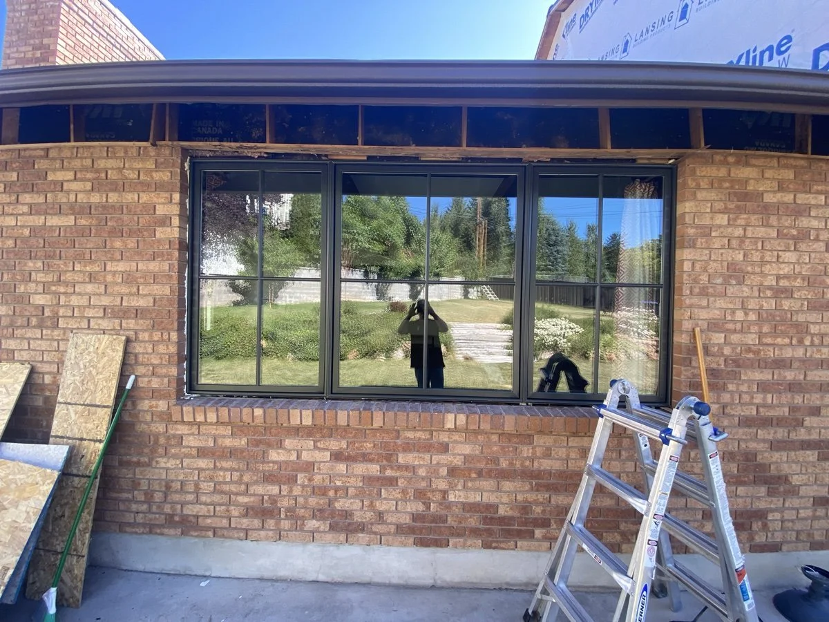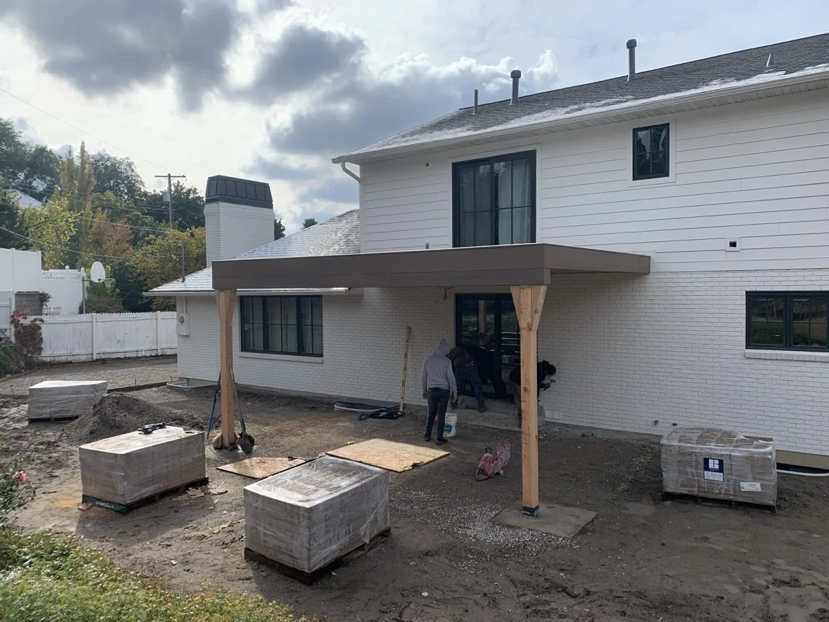
Project Spotlight: Millcreek Exterior Remodel
11/21/2024
We loved working on this full exterior remodel and back yard transformation. Our goal was to give this home a fresh, bright, and modern look, with updates including new windows, painted brick, copper gutters, rebuilding a deck, and more. The original brown tudor style is now a sleek white, accented with black windows that really pop. The back yard received a full makeover as well, creating a dream entertainment space with a sports court, trampoline, and upgraded landscaping. Watch how this exterior transformed through each stage of construction to a bright and beautiful final reveal.
Before the Remodel
Built in 1980, this home had a strong foundation and beautiful architectural details, including steep roof lines, multiple chimneys, and a covered front porch. However, it had several areas that needed improvement. The old aluminum windows were inefficient, the roof was leaking, the brown brick was outdated, and the cracked concrete driveway detracted from the home’s curb appeal. The tudor-style stucco and half-timbering had deteriorated and needed to be replaced to match the owners' vision for a more modern look.
Demolition and Preparation
Our initial demo process addressed all of the major issues, including removing the old roof, stucco, and concrete driveway. As we tore off the roof, we discovered soft spots, which we repaired before installing a new, high-quality roof with vents strategically placed on the back of the house to preserve a clean look from the street. Removing the stucco allowed us to install new OSB sheeting on the walls, which adds structural support and shear value, along with a vapor barrier to protect the home from moisture. This preparation stage also included flashing and securely installing new, energy-efficient aluminum clad wood windows.
Windows and Siding
We replaced the outdated aluminum windows, which were not only inefficient, but no longer suited the homeowners’ style. We upgraded to aluminum clad wood windows with a sleek, dark iron ore exterior frame. This enhanced the home's modern look while significantly improving insulation and energy efficiency. Each window was carefully installed with proper flashing to prevent leaks and ensure long-term durability, adding both aesthetic appeal and functional value to the home.
For the siding, we removed the aging stucco and outdated timbering, which had experienced wear and moisture issues. After adding OSB sheeting for structural reinforcement, we installed a vapor barrier for moisture resistance, then chose durable, low maintenance fiber cement siding that complemented the home’s new modern aesthetic.
Paint
Painting was a crucial step. We worked closely with the designer and homeowner to achieve the perfect custom shade of white that would be bright enough to feel fresh, but subtle enough to avoid a stark or overly harsh look. We tested multiple paint colors making sure the paint looked good during different lighting conditions at various times of the day.
Details
We added copper gutters for an elegant touch that will patina over time, enhancing the home’s character. The driveway’s paver border, paver walkway, and front porch pavers added a custom feel to the entry. Other design details include new insulated garage doors, a painted front entry door, and new carriage lights. Additional touches, like foundation plaster and built-in planters with irrigation, completed the home’s polished aesthetic. Custom chimney caps were installed to hide the old chimney pipes. New window wells were dug out to help with drainage and to prevent any future leaking. The deep rock window well on the front of the home also adds great natural light into the basement.
Building the deck/balcony
The existing deck, which was held up with flimsy posts, was unstable and scary to walk on. You could feel the deck moving as you walked on it. We rebuilt the deck structure and installed new Trex composite decking. A bladder system was installed in the deck joists, which then ties into an integrated rain gutter system, to create a completely waterproof patio below the deck. We installed a new paver patio along the back of the house, as well as new concrete driveway and RV pad.
Foundation Walls and Landscaping
The back yard transformation went beyond just the deck and patio. New retaining walls were poured to maximize usability of the back yard space. This tiered approach created space for landscaping as well as more entertainment area, which includes a sports court and sunken trampoline. Proper drainage solutions were added to protect the home and ensure longevity. This thoughtful planning allowed us to create a back yard that’s not only beautiful, but also highly functional, low maintenance, and the perfect entertainment space.
Final Photos
The transformation of this home’s exterior is truly remarkable. This remodel elevated the home’s curb appeal and durability. We’re proud of this transformation and thrilled that the homeowners love it. This was the first phase of remodeling we completed for the clients. The basement was phase two. We are currently on the third phase remodeling their entire main floor.
Before and After
With before-and-after photos, you can see the dramatic difference between the dated home and the crisp, modern show piece.

Want more?
Check out more articles and stories on our blog! Subscribe to our newsletter to stay up to date on the latest stories!



